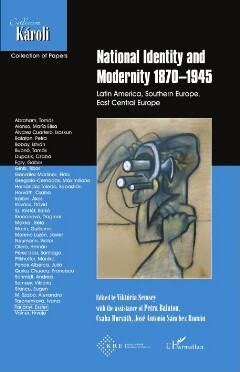Page 450 [450]
NATIONAL SYLISTIC ASPIRATIONS
to Baroque, local peculiarities were intended to be demonstrated.* The
mansion-style appearing after 1900, the manor houses of the nobility with
columned porches, drew inspiration from dworek architecture.* The so-called
Zakopane style excels as an example of Polish national style. In the peasant
houses of the Tatra Mountains the “ancient Slavic spirit conserving its pagan
character” unspoilt by the impact of western civilization was discovered
at the beginning of the 19'* century. Stanislav Witkiewicz, the painter and
critic, first visited Zakopane in 1886 and settled in the mountain village in
1890. Witkiewicz presumed that the sheds of the Gérale (the highlanders)
who dealt with herding sheep on the territory stretching from the foot of the
Tatra Mountains, the so-called Podhale area, preserved the ancient Polish
architectural designs of the Piast era.° The Zakopane style made an attempt
to establish a national style finding its roots in Podhale architecture, design
and ornamentation, nourished by “the original Polish soul”.
The initiative of Witkiewicz’s found more and more followers.’ Soon the
remote tiny village became a place for the majority of Polish intellectuals
where they had annual gatherings for three months.* Zakopane not only
turned into a favourite resort, but the spiritual centre of the national romantic
movement, which, beyond spreading Zakopane style, found its programme in
the realisation of Polish political independence.
* The Polish shade was first discovered in the Gothic architecture of Krakow in the 14"
century. The local peculiarity of the Vistula was available through the red brick facade and
the application of ceramics. Almost at the same time the interest in the local version of the
Renaissance appeared, represented by the Sigmund-style with its characteristic high ledges
and yards with arcades. The Polish Neo-Baroque found its basis in the sacral architecture
of the countryside. Wojciech Balus: A zakopanei stílus és a lengyel nemzeti stílusról
folytatott viták az építészetben és iparművészetben, in Katalin Keserü — Péter Haba (eds.):
A modernizmus kezdetei Közép-Európa építészetében. Lengyel, cseh, szlovák és magyar
építészeti írások a 19—20. század fordulóján, Budapest, Ernst Múzeum, 2005, 26.
5 It became the model for national architecture in the Kingdom of Poland, but edifices
designed with a veranda at the entrance and a skylight located in the middle of the facade,
adorned with a triangular frontispiece and a high roof also appeared in Galicia in about
1908.
6 Akos Moravänszky: Epiteszet az Osztrák-Magyar Monarchiában, Budapest, Corvina, 1988,
153.
” At the same time of their first visit, the Dembowski couple saved the old furniture and pots
from decay in their collection of Gural artefacts forming the basis of an Ethnographical
Museum. The work by Wladyslaw Matlakowski titled The Podhale Folk Art was published in
1892 introducing the orientation and openings of the Gural dwelling places in relation to the
geographical and climatic conditions, as well as discussing the décor of the buildings related
to their mode of construction and the nature of wood. Katalin Keserü: A századforduló,
Budapest, Kijärat Kiadö, 2007, 193.
8 Wladislaw Ekielski: Zakopane (részletek), in Katalin Keserü — Péter Haba (eds.): A modern¬
izmus kezdetei Közép-Európa építészetében. Lengyel, cseh, szlovák és magyar építészeti írá¬
sok a 19-20. század fordulóján, Budapest, Ernst Múzeum, 2005, 36—37.
* 449 +

