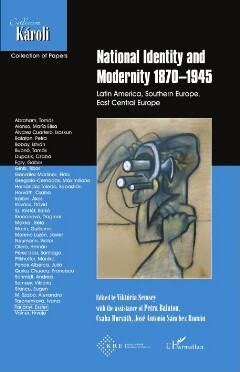

OCR
MÓNIKA PILKHOFFER Witkiewicz designed several villas in Zakopane, first Koliba for the Ukrainian Zygmunt Gnatowski, an enthusiast of Tatra, and in 1893 villa "Pepita", then his own dwelling house, Pod Jedlami, in 1897. Witkiewicz, Stanislaw: Villa Koliba, Zakopane, 1892. The rustic basic structure made of stone, the log walling, high roofs, the porch, balconies, covered staircases, skylights and the gable with the ornamentation depicting the rising sun, as well as the decorative jointing of timber structures were shared characteristics of the edifices.’ Part of the décor was due to the materials applied and the mode of construction. Another feature of the Gérale house is the protruding frieze, the warsolka, the roof ridges adorned by pazdur, the curved door ornamented with wooden pegs and the lavishly decorated beam of the interior.° The essence of Zakopane style is available through the development of a common set of motifs; instead of looking for unique forms and being based on the pattern books of Historicism, the properties ° Colours had a significant role in the overall effect. Zakopane timber architecture was characterised by two colours: the natural colour of wood made golden by the rays of the sun, and grey, which appeared at the bottom of the walls through stones and on the top through the thatched roof. Stanislaw Witkiewicz: A zakopanei stilus — II. rész: Az äcsmesterseg (részletek), in Katalin Keserü — Péter Haba (eds.): A modernizmus kezdetei Közép-Európa építészetében. Lengyel, cseh, szlovák és magyar építészeti írások a 19-20. szäzad fordulóján, Budapest, Ernst Múzeum, 2005, 61. Wladyslaw Matlakowski: A Podhale népi építészete (részletek) in Katalin Keserü — Péter Haba (eds.): A modernizmus kezdetei Közép-Európa építészetében. Lengyel, cseh, szlovák és magyar építészeti írások a 19-20. század fordulóján, Budapest, Ernst Múzeum, 2005, 32-33. + 450 +
Strukturell
Custom
Image Metadata
- Bild Breite
- 1830 px
- Bild Höhe
- 2834 px
- Bild Auflösung
- 300 px/inch
- Dateigröße
- 1.35 MB
- Permalink zum JPG
- 022_000037/0450.jpg
- Permalink zur OCR
- 022_000037/0450.ocr
Benutzeranmeldung
Deutschde
